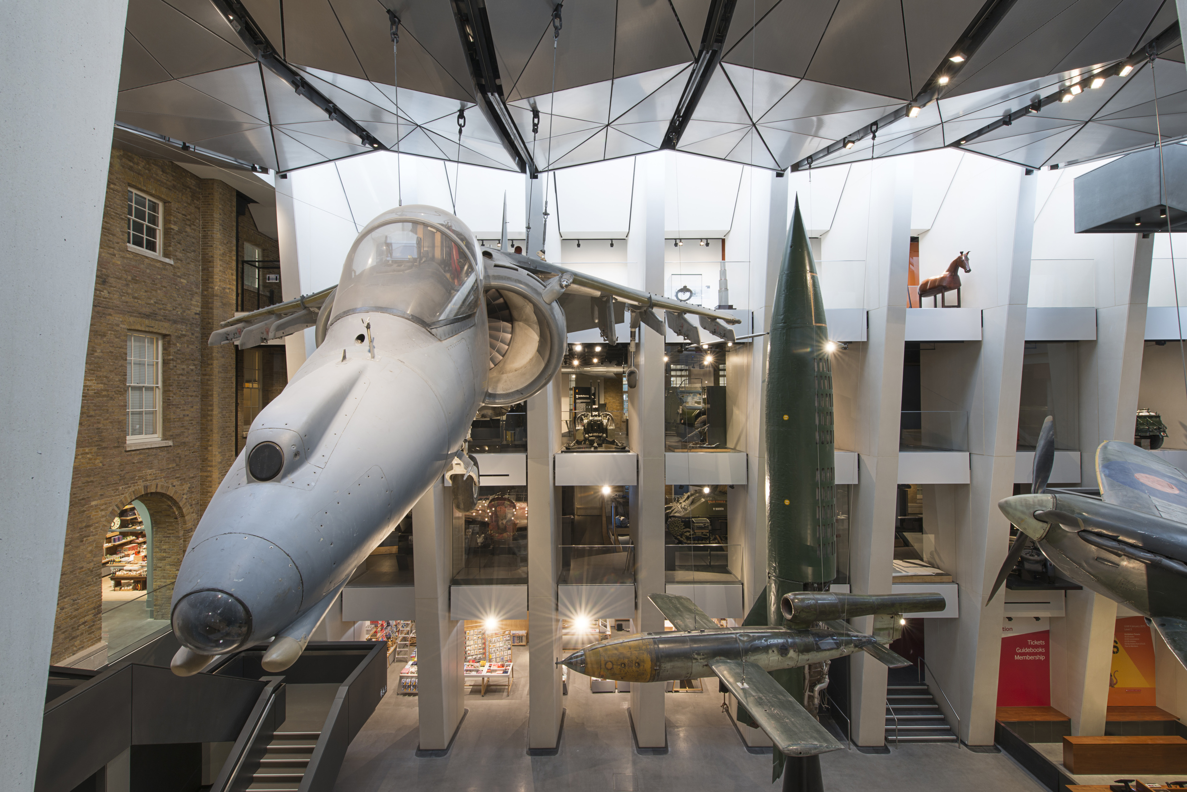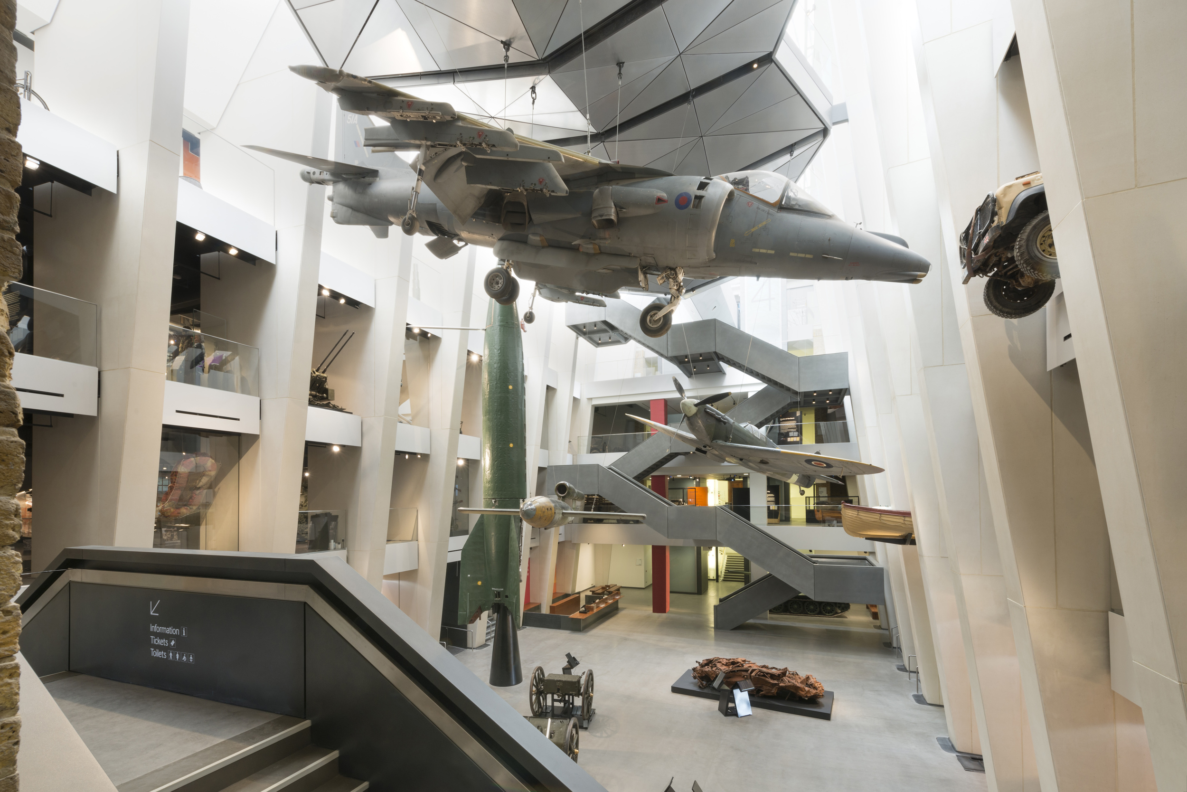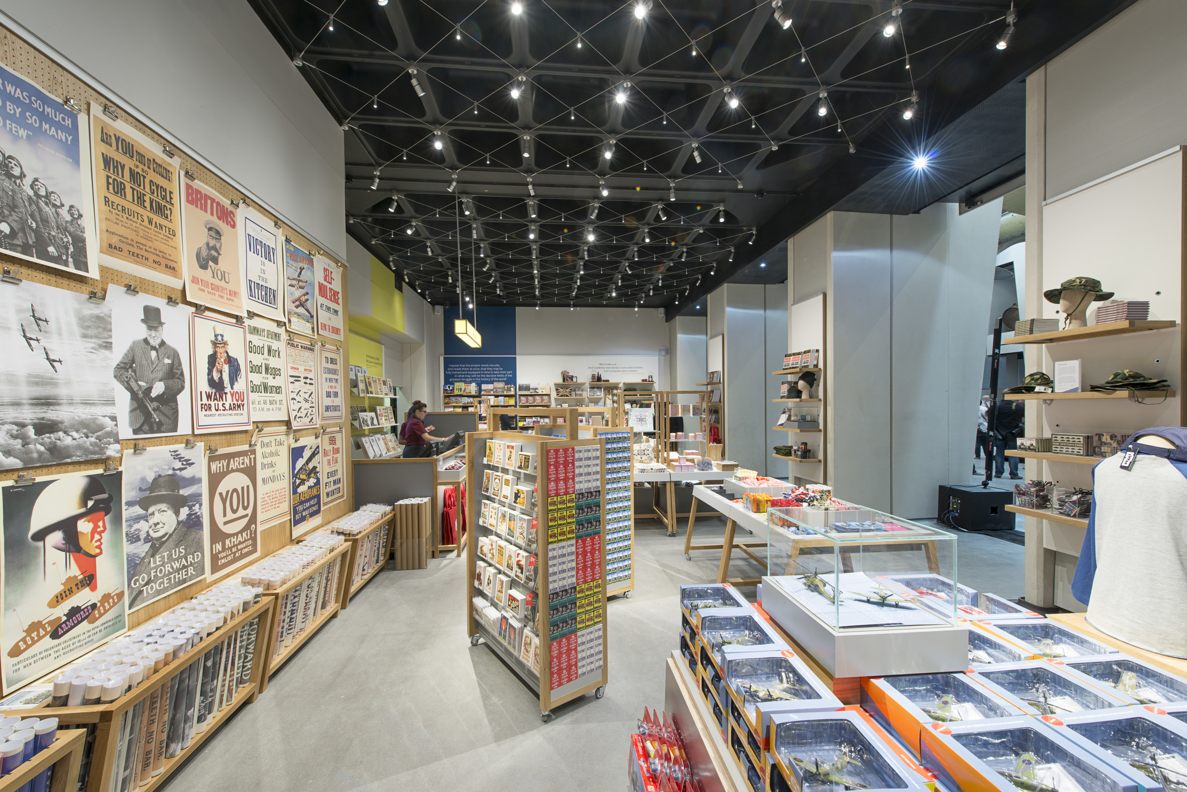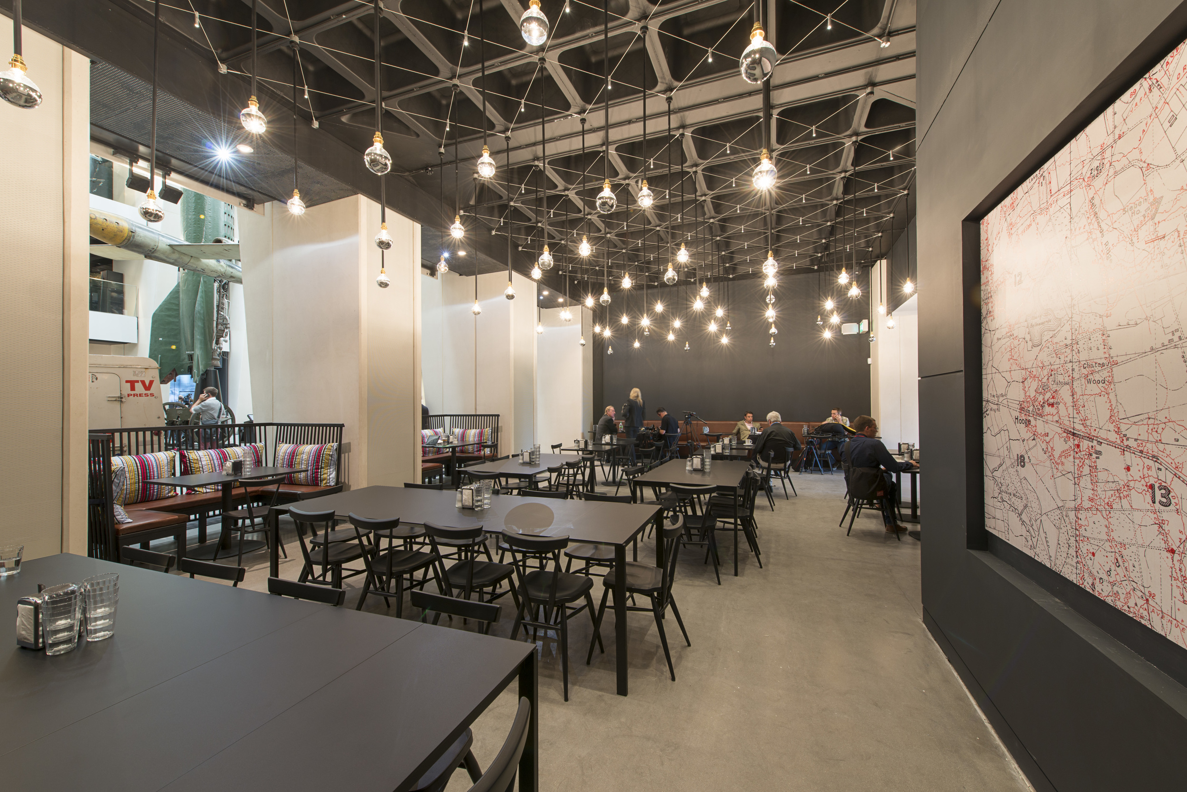



London, UK
Architect: Foster + Partners
Year Completed: 2014
Photography: Nigel Young_Foster + Partners
Award: Commended, Public Building Project of the Year, Lighting Design Awards 2015
The first phase of the Imperial War Museum London Masterplan was completed 16 July 2014. The project scope included excavation of a new atrium space over which was suspended a new floor beneath the existing vaulted atrium roof light. 22,500 square meters of gallery, circulation, retail and restaurant space was redesigned by the team to create better access, renew displays and connect the interior spaces to the surrounding park. George Sexton Associates (GSA) provided lighting design services to all public areas including the atrium, terrace galleries, retail and restaurant spaces. GSA also provided daylight design services studying the impact of the new suspended floor beneath the skylight on daylight mitigation in relation to the object display requirements.